Room Name Origins
Gamma House Room Name Origins
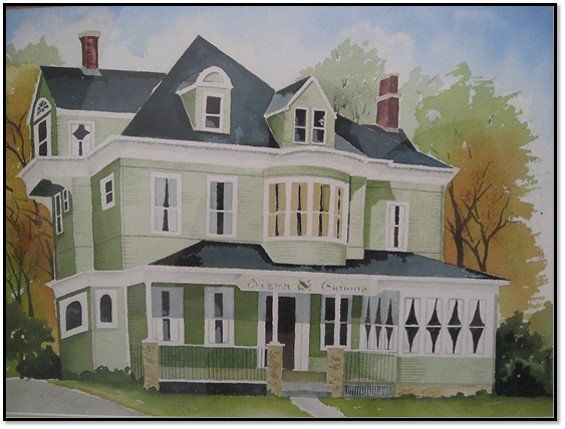
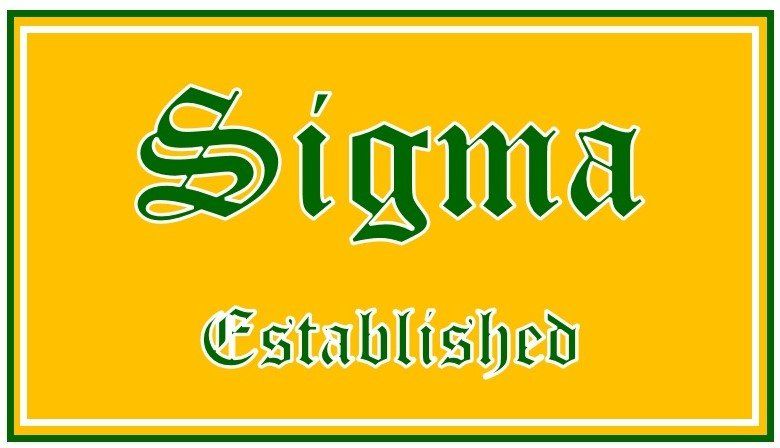
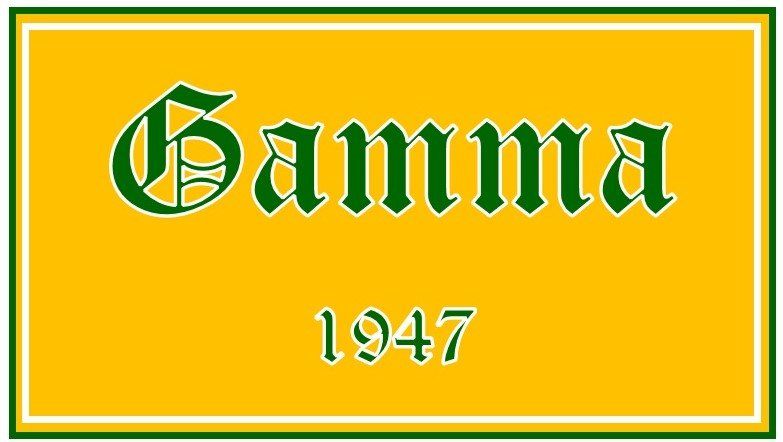
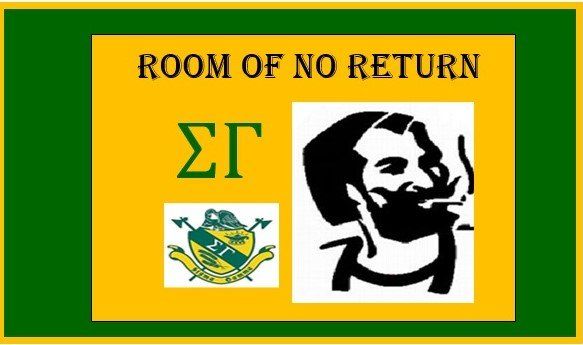
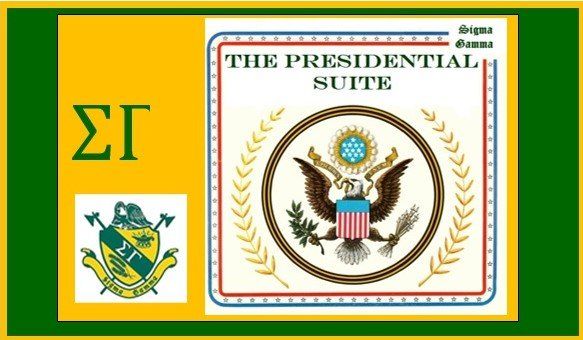
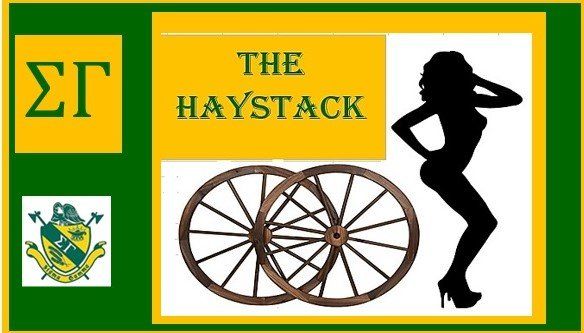
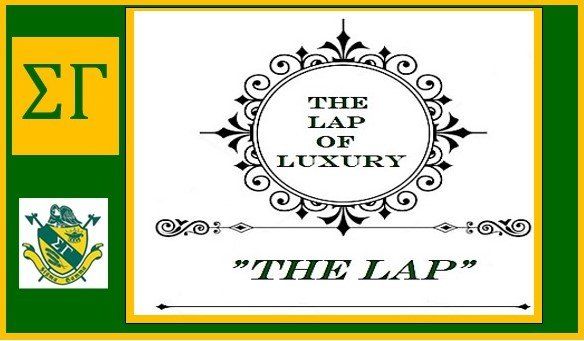
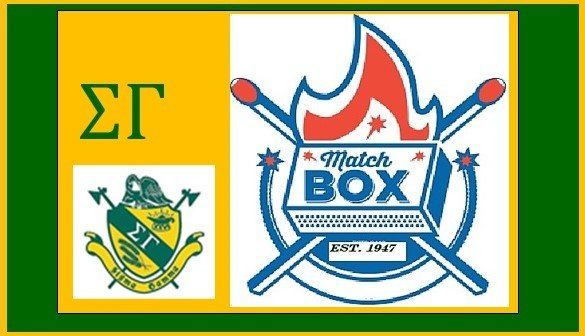
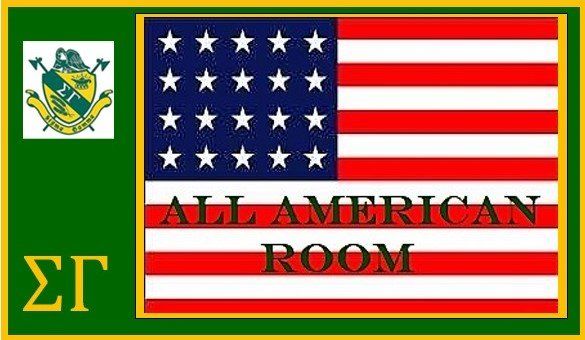
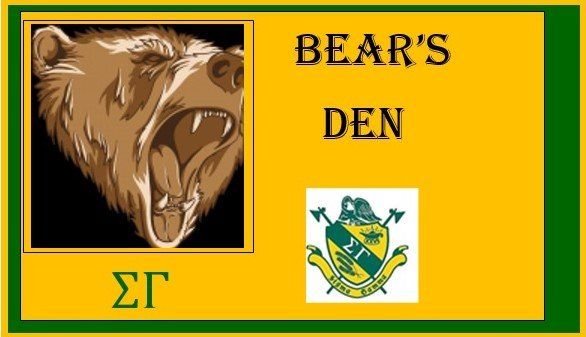
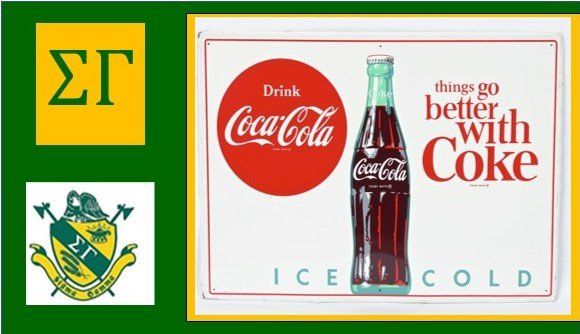
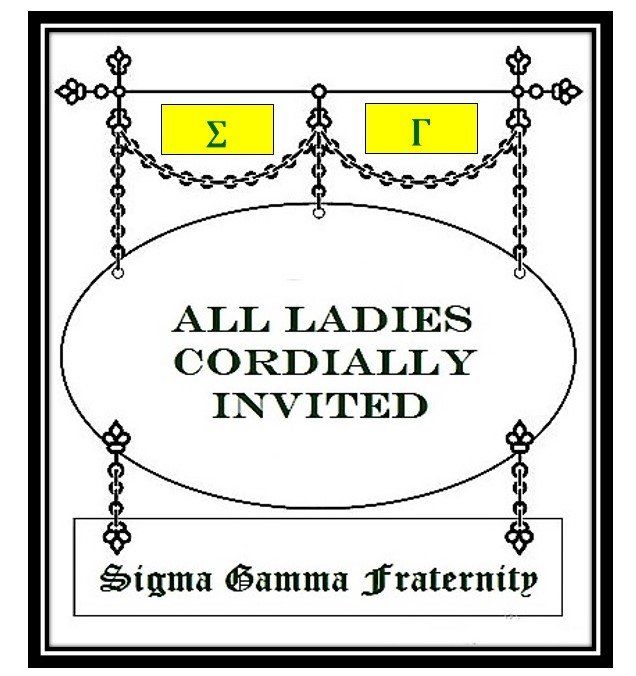
The Gamma House at 53 West Seneca Street (the magnificent painting on this page is courtesy of brother Jim Murrell's mom, who painted it in 1982) was an incredible place for the fraternity to grow and establish itself. During our 50 years residing there, the names of the rooms were formed, and each was associated with a unique "story". Brothers honor the rich history of the original Gamma House by naming certain rooms in their current House with these same room labels. Although the fraternity no longer owns this home, we honor its significant role in the development of our culture and many traditions that were born at this location. Many of the rooms in the old Gamma House got their names from the period from the late 60’s to the mid 70’s. Some of this is fact, and some may be folklore. But, it’s Gamma history, so here goes:
Worm Cellar
– self explanatory, as the pledges were always instructed to enter the House through the cellar.
Trophy Room
– this is where the fraternity displayed its many trophies acquired over the years. The fireplace and the mantle and chimney were actually holdovers from the conservatory of the old mansion. The active composite was always on display right over the mantle, along with significant fraternity artifacts. This room is also where the fraternity held certain important functions including Bid Day entrance and the Christmas Pajama Party.
The Matchbox
– this was the smallest room in the House, hence it’s name. It was located right off the kitchen where various fires originated, thus the name makes even more sense.
The Morgue
– this room name originates back to the late 60’s. Brothers, including Don Solomon and Gary Fox were living across the park at an apartment that was attached to a funeral home. Kozlowski’s Funeral Home at 4th and Cayuga. To earn a few bucks, the owner would ask the brothers to go around and retrieve the bodies of deceased persons and bring them to the funeral home. The brothers living in this apartment, and there were a few of them, got to be known as The Morgue Boys. Eventually, they moved to the Gamma House and their room became known as “The Morgue”.
TV Room
– self explanatory, this is where brothers would gather as a group and watch TV and hang out. It was also the place where we would hold Sunday meetings if the Party Room hadn’t been cleaned up from a big party the Saturday night before. There were always comfortable couches in this room.
PB & J Room
– just off the kitchen, this room was a pass through room that held the House President’s Closet and of course the Coke Machine, and it had an awesome ER tiled floor. Many a bro ate their meal plan included peanut butter and jelly sandwiches in here, because the soda machine was located here, hence its name.
The Coke Room
– this room was right off the Trophy Room and was in the very front of the House. It was poorly insulated and was always chilly. As such, the soda machine supplies were always kept there. Hence, the name. In 1983, after leading the effort to replace the Front Porch, brother Mike “Beek’ER” Beekman built the Coke Room into a terrific new room. Of course the original room name stuck though.
The All American Room
– originally called Myrtle’s Womb and The Russian Room, this room had a big flag put in it by the late bro, AJ Pedone. Then, after that a large American Flag was painted on its wall in 1976, in celebration of the USA bi-centennial by George “Jethro” Tully, Nick “Grumpy” Della Penna and Tom “Turk” Millert. The All American Room was firmly established with flags proudly being displayed out the unique front window.
The Presidential Suite
– this room got it’s name in 1975 when brothers Bernie Cummings and Milt Kotin were living in it. Bernie was President in Spring 1975, and Milt took over in Fall 1975, so it seemed natural to the brothers then to call it that. The name stuck. It had it’s own fireplace and an entrance to the Sun Deck, which was built in 1978 by brothers Rich “Molsons” Nozell and Jim “Rocko” Billings. The Sun Deck was later rebuilt by Joe Walsh in 1989. The switch for the special light at the top of the railing was located in the Suite. Many of the Exec Board meetings would be held in the Presidential Suite. After Bernie lived there, a few other Gamma Presidents followed and the room’s name was firmly entrenched.
The Bear’s Den
- This room was outfitted in the 70’s with a unique style of rustic wood, like a cabin. It was really cozy. In 1975, brother Bill “Bear” Blier was living in this room and the brothers in the House got used to calling it “The Bear’s Den”. The name stuck after that.
The Room of No Return
- located on the southwest corner of the House, this was a good sized room. It’s loft was particularly hard to get into. As legend has it, in 1972 brother Paul “Og’ER” Noga named this room because as he reasoned the chances of those living there and coming back the next semester were “none”. Hence, the Room of No Return name was born. Early 70’s brothers still refer to a ritual of “doing the chair” which was some form of socializing with the 1812 Overture playing.
The Haystack
– this room got its name in 1976. Merrill “Hair” Pyes and Bryan Krumm overhauled the room and put in two lofts that were so high up that the brothers likened getting out of them without a ladder akin to jumping out of a hay loft in a barn. Hence, the name The Haystack stuck. For many years, the closet in this room had no door and was covered, if it was at all, by a curtain. Many unsuspecting people fell into this closet.
The Lap of Luxury
- In 1975, brothers Rich “Molsons” Nozell and Charlie “Good Times” Meuser rebuilt this room completely and installed two solid lofts. They tossed out all the worn out furniture and put some state of the art shag carpeting in. As luck would have it, a brother in Syracuse noticed a furniture truck that seemed to be going nowhere. Curious, upon further inspection, the truck held various furniture. That stuff made its way up to Oswego. When the “new” furniture was deployed, and the new carpeting the brothers remarked that Rich and Charlie were living in “the lap of luxury”. Hence, the new name was born and it stuck!
The Lap Hall Bath
– self explanatory, but two stories to note. One in 1977, the neighbor Mr. Wilson was cooking steaks on his grill. It smelled great to the hungry brothers. Jethro had his fishing rod out and spent some time trying to hook Mr. Wilson’s steak from the grill without him or his dog, “Wrinkles” noticing. Mr. Wilson was hard of hearing, almost deaf. Jethro wasn’t successful but the brothers got some good laughs. In 1982, brother Jim “JC” Canning was reaching out the window to grab a handful of ivy for the Toga Party. He reached a little too far and went tumbling. He was ok but the bros got some laughs.
The Bear’s Den Bath
– also self explanatory. This bathroom constantly leaked. Above it from the Party Room and below, it’s plumbing leaked on to the TV Room ceiling frequently. In 1997, brother Tom “Vad’ER” Varian fixed the plumbing and Mike “Doc” Bisner fixed the ceiling. Again.
The Cave– this room got its name @ 1975 when the brothers were on a roll in naming rooms in the House. It had a unique shaped slanted roof and an awesome planetary system ceiling that Scott Lynch painted in 1973. It also had a working shower and toilet installed in 1973. In 1978, due to leaking issues that bathroom was de-commissioned. For many years, it wasn’t used a bedroom but in @ 1985 – 1986 Tom Ripke and Paul Commerato restored it and started the tradition of putting paddles up on the wall, and it was used once again as a bedroom for several years. Chris “Luth’ER” Ramsey literally lived in it for years from @ 1999 – 2001.
The Flop House
- located just off the Party Room, it was an entry way area to the Cave. It was a decent sized space. Brothers used it as a space to duck into briefly during a party.
The Tree House
– originally part of the Flop House, in Fall 1995 brother Greg “Hoov’ER” Willett created this new room by walling off the northwest section of the Flop House. The brothers had another room to enjoy. It was small, but it was still a nice space to relax in. It had its uses during parties.
The Party Room
– so much can be said about this great room. The pictures in this book do a pretty good job of telling the story of this room. It used to be called “The Nautical Room” before Gamma bought the house in 1958. It had many unique features such as the Captain’s Bunk, the Captain’s Chair, the Fireplace, the bar area, the nautical ropes on the stairs, the ships wheel at the ceiling area, the built in bottle railings at the top part of the room. Wow, what a room! Legend has it that Switz Conde used it as a playroom area for his kids during the day, and at night, as a place to socialize with his fellow mariners. In 1968. the brothers installed a new sound system with 4 new, large speakers set up in each corner. Those speakers would remain in place for the next four decades. Before that, live bands, including The Concrete Banana, used to play in the Party Room!
This room was constantly hosting large gatherings, including parties and Sunday meetings and Formal Inductions. It needed a lot of upkeep and brothers took pride in keeping it up. Floors were being replaced or refinished every decade. Electrical upgrades were made in 1984 and 1997 and 2004. Ceiling fans were installed in 1985. Numerous carpentry projects took place. This room was magical in every way.
New Paragraph

